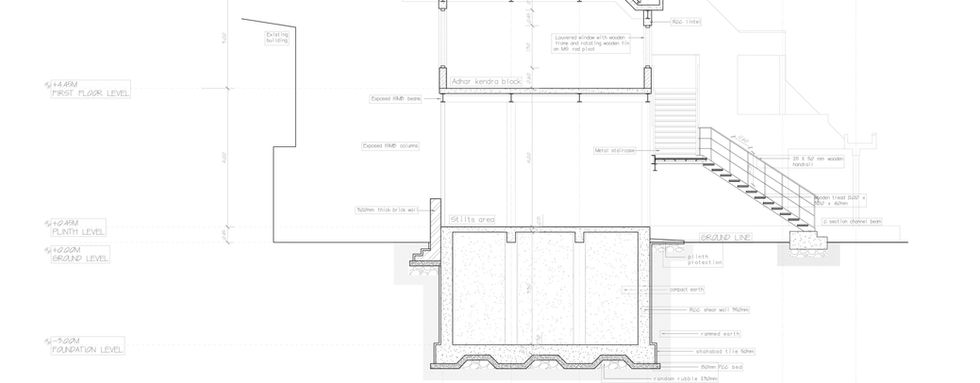Trombay Public Primary School & Community Ground
at Trombay, Cheetah Camp
Building Making
Neha Shah | Semester 6 | 2022-23
Site,site forces & context

Narrative
The site is seen as a Labrinth of channels carrying waste water, spouts pouring rainwater from the roofs, cylindrical containers holding drinking water, and water taps providing drinking water.
Edge conditions- Flow, Control





The classrooms act as boundary walls to the community. The wall made and given by the mhada,is adapted in different ways by the school. As you enter the school, to the left it becomes a corner for a drinking water facility for the students. The houses at the edge of the school have their domestic activities spill over into the lanes creating private and intimate spaces. The lanes are used mainly for water storage, for drying clothes, and washing utensils. The openings (towards the lanes)in the walls of the classrooms remain closed due to these domestic activities. The new block that is built from donated materials is independent of the existing boundary wall and the space between becomes a storage
Design detail
ELEVATION

The intent is to develop the site with the architecture of water. To smudge the edges, to penetrate the context, to flow in the neighborhood

Design iteration
-
Rethinking the school through the idea of stepping
-
Visual connection and a sense of surveillance
-
Releasing more ground space for the community
-
Water getting collected and stored through huge gutters
Design development and detailing
DETAIL 1
Rainwater harvesting



DETAIL 2
Affordances of the edge


DETAIL 3
Roof planter

Construction management and planning
Site management plan

Construction documentation
Site Plan with Built Form Lineout

Foundation Plan

Floor plans
Terrace plan
Sections
Evelation

Sections
ELEVATION

DETAIL 1- External wall section

Detail 2 -Staircase

DETAIL 3 - Toilet
Door window schedule

Construction sequencing








